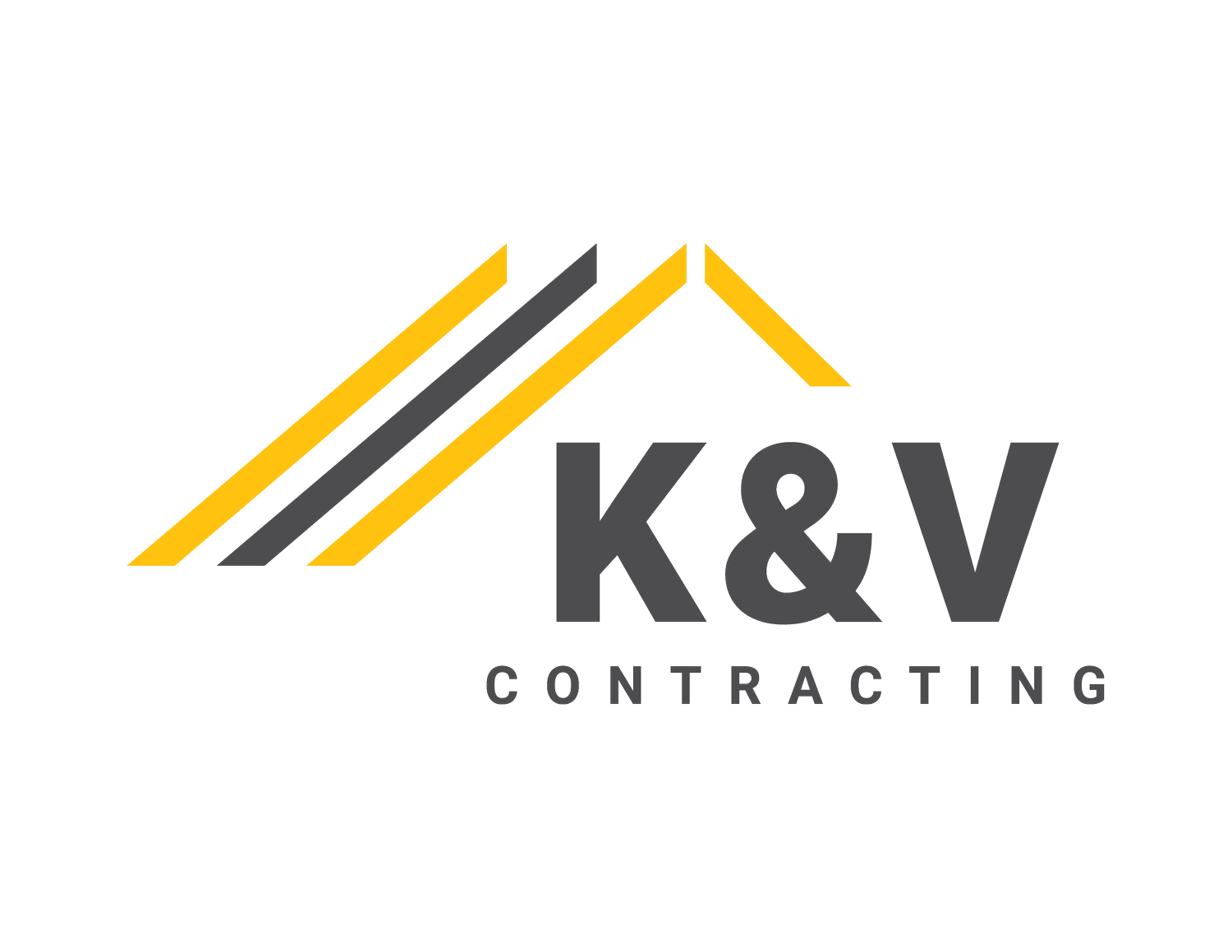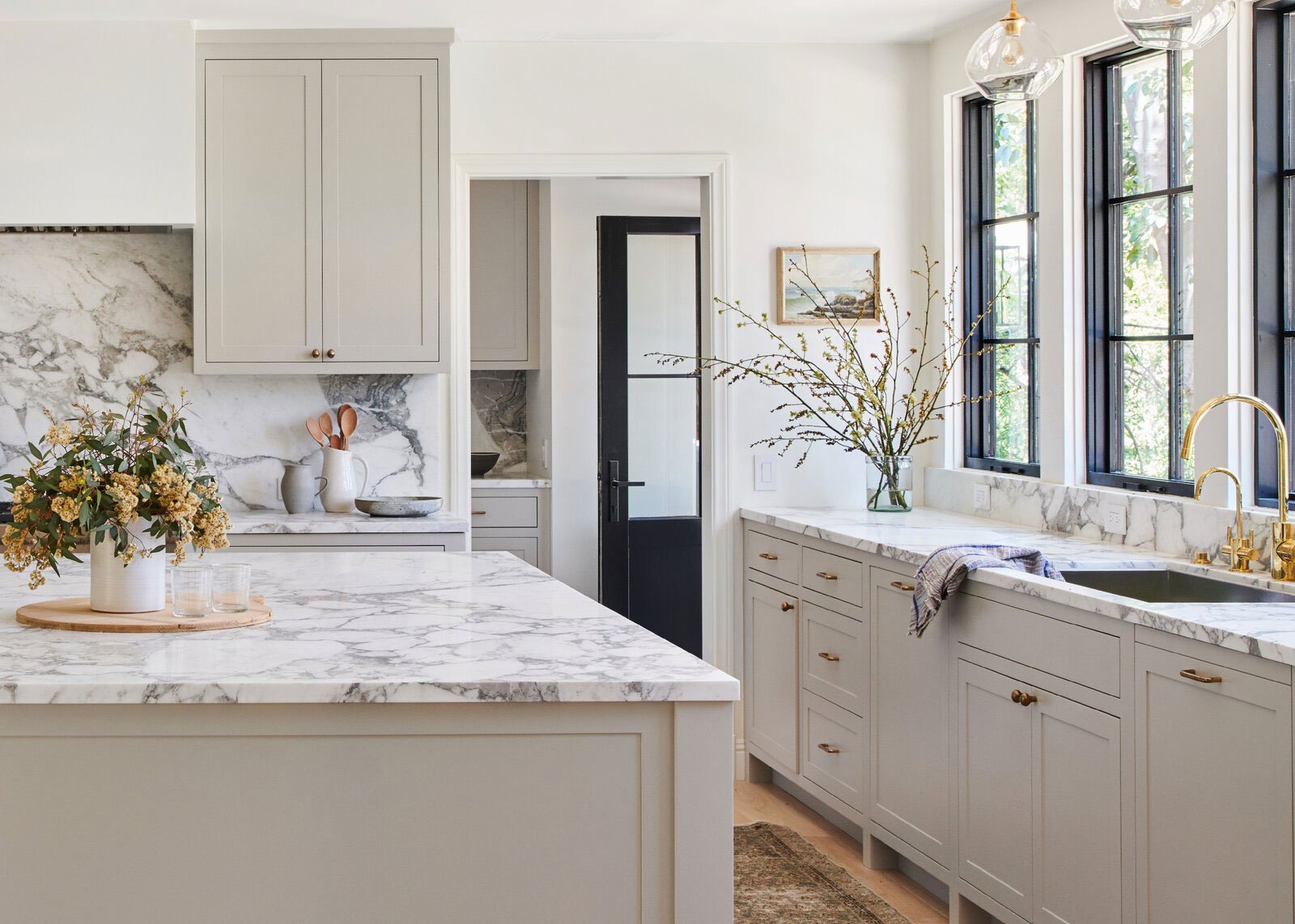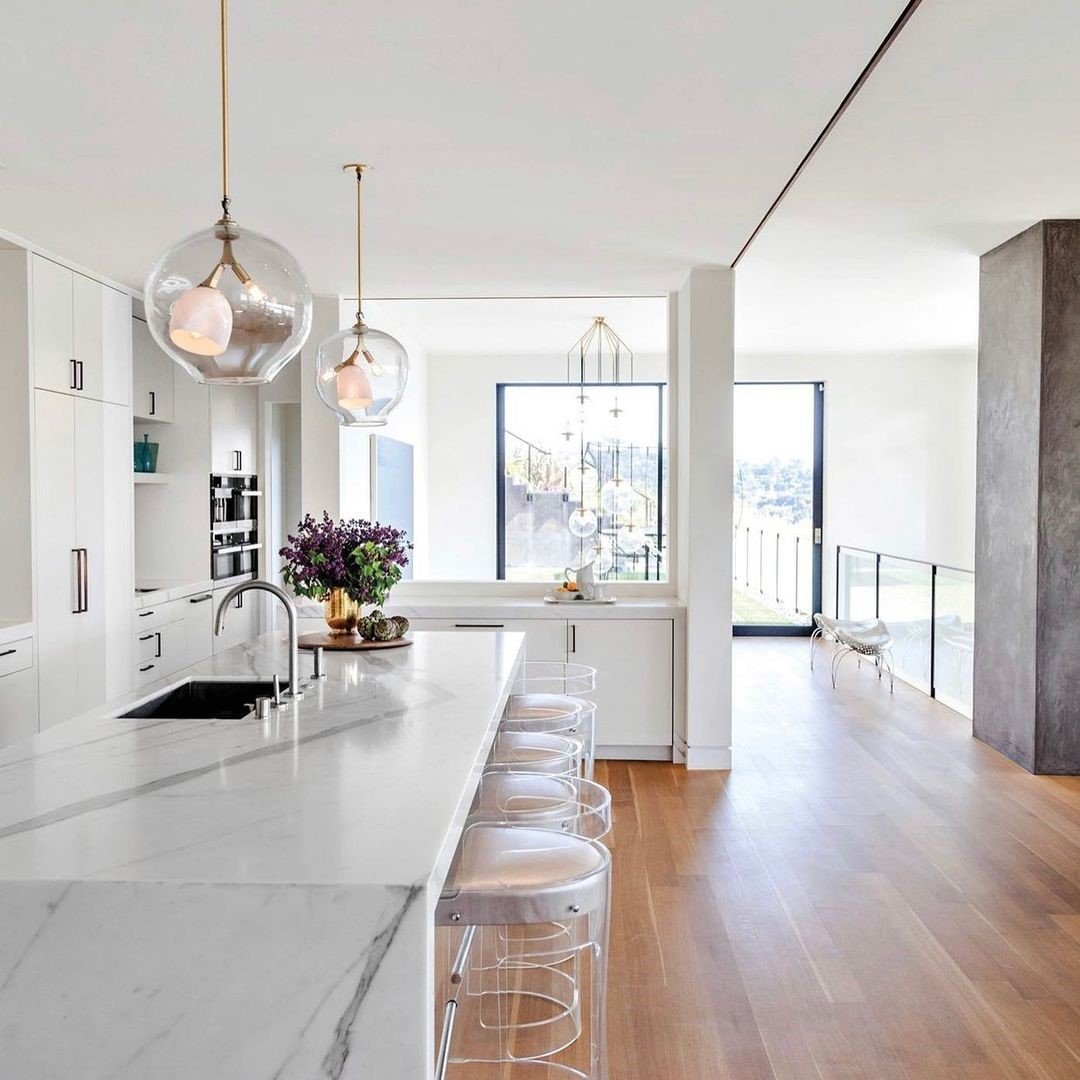The Complete Guide to
Kitchen Renovations and Design with K&V Contracting
Why Renovate Your Kitchen?
The kitchen is often called the heart of the home—and for good reason. It’s where meals are made, memories are shared, and daily routines take shape. Renovating your kitchen can:
Improve functionality with smart layouts
Increase storage and organization
Enhance energy efficiency with updated appliances
Elevate style with new finishes and lighting
Increase your home’s resale value
Step 1: Initial Consultation & Needs Assessment
Every kitchen renovation begins with a conversation. We take time to understand your goals, style preferences, lifestyle needs, and budget. This first step is about discovering what you want out of your space and identifying any challenges that need solving.
Key Topics We Cover:
How you use your kitchen today
Pain points in your current space
Desired features and must-haves
Inspiration images or materials you love
Investment range and timing
Step 2: Design and Planning
Once we understand your vision, our in-house design team gets to work. We develop a fully customized kitchen layout that optimizes space, flow, and functionality.
Design Considerations:
Layout (U-shape, L-shape, galley, island)
Cabinetry style and finish
Countertop materials
Appliance placement and selection
Lighting layers (ambient, task, accent)
Flooring
Backsplash design
You’ll may request detailed 3D renderings, mood boards, and samples to help visualize your new kitchen.
Step 3: Product Selection & Budgeting
We guide you through selecting materials and finishes, from cabinets to countertops, fixtures, hardware, and more. We work with top brands and trusted local suppliers to ensure quality and availability.
What You’ll Choose:
Cabinets (custom, semi-custom, or stock)
Countertops (quartz, granite, butcher block, etc.)
Fixtures (faucets, sinks, pot fillers)
Flooring (hardwood, tile, luxury vinyl)
Lighting (pendants, recessed, under-cabinet)
Appliances (gas vs. electric, built-in options)
All selections are made with your budget in mind, and we provide a transparent, detailed cost breakdown before any work begins.
Step 4: Permits and Approvals
We handle the permitting process so you don’t have to. This includes submitting plans to the local municipality (including Naperville and surrounding Chicagoland suburbs), scheduling inspections, and ensuring all work meets code.
Step 5: Construction and Installation
With plans and materials approved, construction begins. We assign a dedicated project manager to keep you informed and ensure everything stays on track. Our licensed and insured team handles demolition, construction, electrical, plumbing, and finish carpentry with precision.
What to Expect:
Demolition and disposal of old kitchen materials
Structural changes (if needed)
Electrical and plumbing updates
Cabinet and appliance installation
Countertop and backsplash installation
Flooring
Paint and finishing touches
We maintain a clean job site and respect your home throughout the process.
Step 6: Final Walkthrough and Punch List
Before we call the project complete, we walk through the finished kitchen with you to ensure every detail meets our high standards—and yours. Any final adjustments or touch-ups are addressed quickly and efficiently.
Step 7: Post-Project Support
Our work doesn’t end when the tools are packed up. We offer continued support with warranty details, maintenance advice, and any follow-up questions you have about your new space.
Popular Kitchen Styles We Design
Modern: Clean lines, minimalistic finishes, integrated appliances, and sleek lighting.
Transitional: A blend of traditional and modern elements—think shaker cabinets with modern lighting and neutral tones.
Farmhouse: Warm woods, apron sinks, rustic textures, and cozy charm.
Classic: Timeless design with raised panel cabinetry, elegant hardware, and neutral stone counters.
Industrial: Exposed hardware, metal finishes, and high-impact features like oversized range hoods and mixed materials.
Why Choose K&V Contracting?
Over 20 years of experience in the Chicagoland area
Full-service design-build approach
Licensed, insured, and locally trusted
Transparent pricing and timelines
Commitment to quality and client satisfaction
Strong portfolio of kitchens in Naperville and surrounding suburbs













